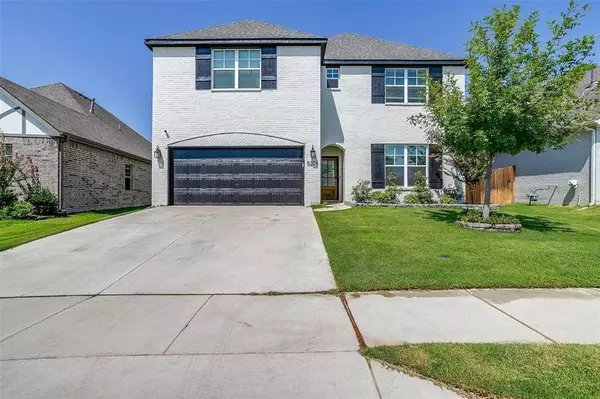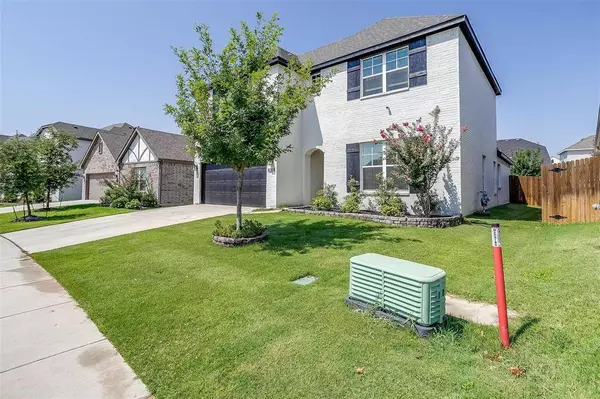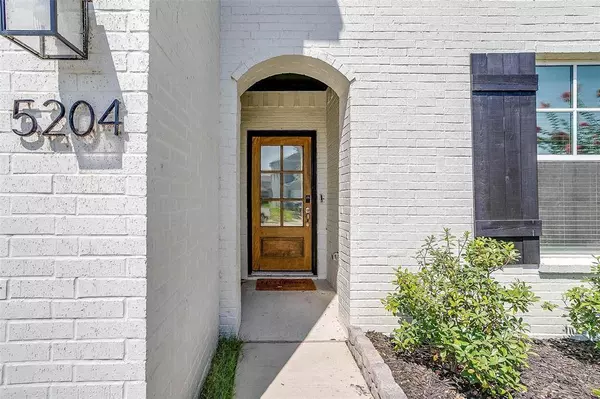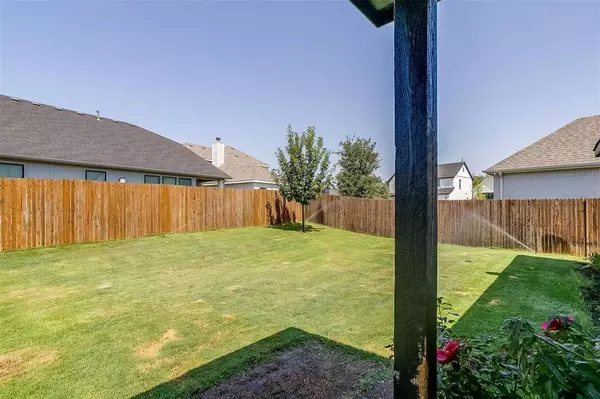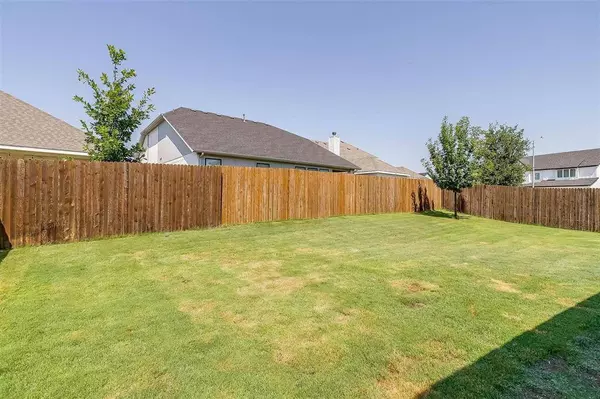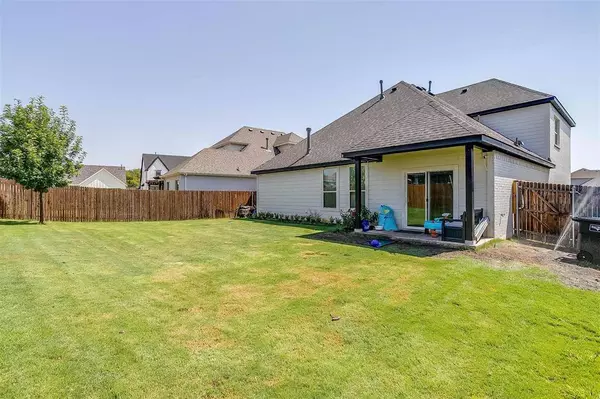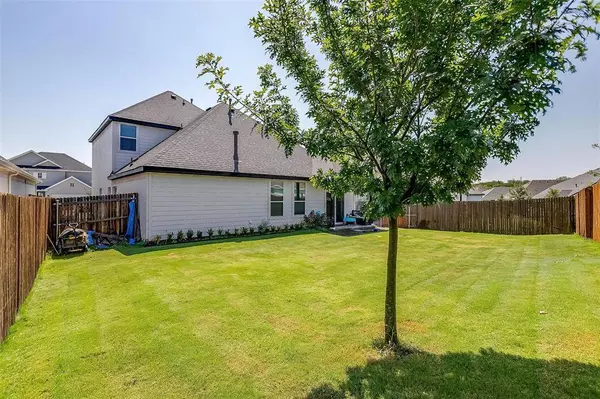VIDEO
GALLERY
PROPERTY DETAIL
Key Details
Property Type Single Family Home
Sub Type Single Family Residence
Listing Status Active
Purchase Type For Sale
Square Footage 2, 600 sqft
Price per Sqft $178
Subdivision Skyline Ranch
MLS Listing ID 21063668
Style Contemporary/Modern
Bedrooms 4
Full Baths 2
Half Baths 1
HOA Fees $230
HOA Y/N Mandatory
Year Built 2020
Lot Size 6,185 Sqft
Acres 0.142
Property Sub-Type Single Family Residence
Location
State TX
County Tarrant
Direction Please see GPS
Rooms
Dining Room 0
Building
Story Two
Foundation Slab
Level or Stories Two
Structure Type Brick,Siding
Interior
Interior Features Built-in Features, Flat Screen Wiring, High Speed Internet Available, Open Floorplan
Heating Central, Heat Pump, Natural Gas
Cooling Ceiling Fan(s), Central Air, Electric
Flooring Carpet, Luxury Vinyl Plank, Tile
Fireplaces Number 1
Fireplaces Type Brick, Gas Starter, Wood Burning
Appliance Dishwasher, Disposal, Gas Cooktop, Gas Oven, Gas Range, Microwave, Vented Exhaust Fan
Heat Source Central, Heat Pump, Natural Gas
Laundry Full Size W/D Area
Exterior
Garage Spaces 2.0
Fence Back Yard, Wood
Utilities Available Cable Available, City Sewer, City Water, Community Mailbox, Curbs, Individual Gas Meter, Individual Water Meter, Master Gas Meter, Sidewalk, Underground Utilities
Roof Type Composition
Total Parking Spaces 2
Garage Yes
Schools
Elementary Schools Rolling Hills
Middle Schools Benbrook
High Schools Benbrook
School District Fort Worth Isd
Others
Ownership Franklin Walburn, Chaney Walburn
Acceptable Financing Cash, Conventional, FHA, VA Loan
Listing Terms Cash, Conventional, FHA, VA Loan
Virtual Tour https://www.propertypanorama.com/instaview/ntreis/21063668
SIMILAR HOMES FOR SALE
Check for similar Single Family Homes at price around $463,999 in Fort Worth,TX

Active
$599,000
8208 Indian Hills Court, Benbrook, TX 76126
Listed by Sheila Bonn of Keller Williams Realty4 Beds 3 Baths 2,861 SqFt
Pending
$464,900
6040 Davis Knoll, Fort Worth, TX 76126
Listed by Eric Stanley of American Legend Homes4 Beds 4 Baths 2,883 SqFt
Active
$399,000
5648 Santa Elena Court, Fort Worth, TX 76126
Listed by Michelle Stum of Briggs Freeman Sotheby's Int'l3 Beds 3 Baths 2,171 SqFt
CONTACT




