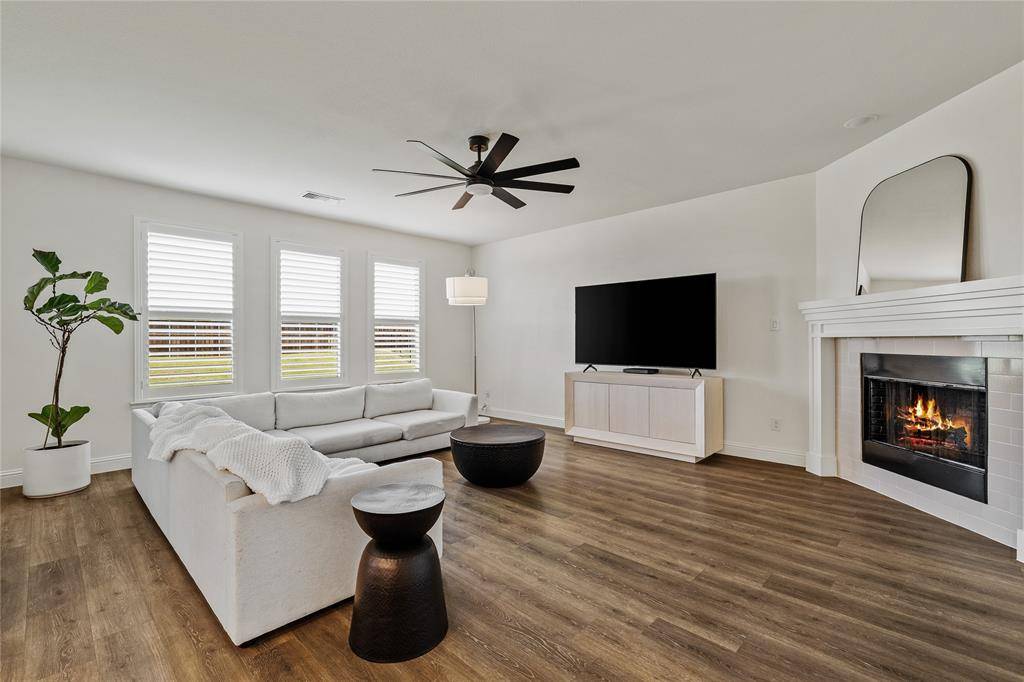UPDATED:
Key Details
Property Type Single Family Home
Sub Type Single Family Residence
Listing Status Active
Purchase Type For Sale
Square Footage 2,829 sqft
Price per Sqft $232
Subdivision Bridges At Preston Xing Sec 1
MLS Listing ID 20969694
Style Traditional
Bedrooms 4
Full Baths 3
Half Baths 1
HOA Fees $385
HOA Y/N Mandatory
Year Built 2021
Lot Size 0.510 Acres
Acres 0.51
Property Sub-Type Single Family Residence
Property Description
From the moment you enter, natural light fills the expansive interiors, highlighting rich finishes and stylish plantation shutters throughout. The gourmet kitchen impresses with an abundance of custom cabinetry, a snack bar for casual dining, and a sunny breakfast area—perfect for morning coffee. The formal dining room provides an elegant space for hosting gatherings both large and intimate.
The generous living area serves as the centerpiece of the home, ideal for entertaining or relaxing with loved ones. Privately set apart, the luxurious primary suite offers a serene escape, complete with a spa-like bathroom featuring double vanities, a walk-in shower, soaking garden tub, and a spacious walk-in closet.
At the front of the home, a stately office with double glass doors complements two well-appointed bedrooms and a full bath. A separate guest suite with its own ensuite bath offers comfort and privacy—ideal for visiting guests, in-laws, or a young adult living at home.
With no carpet and refined finishes, this home offers both style and substance.
Residents of The Bridges enjoy an elevated lifestyle with access to world-class amenities including a championship golf course, sparkling pool, tennis courts, fitness center, fishing lakes, and on-site dining—all wrapped in the tranquility of the countryside with city conveniences just moments away.
Location
State TX
County Grayson
Direction USE GPS - Sign in yard
Rooms
Dining Room 2
Interior
Interior Features Decorative Lighting, Double Vanity, Eat-in Kitchen, High Speed Internet Available, Kitchen Island, Open Floorplan, Pantry, Walk-In Closet(s)
Heating Propane
Cooling Central Air, Electric
Flooring Luxury Vinyl Plank, Tile
Fireplaces Number 1
Fireplaces Type Gas
Appliance Built-in Gas Range, Dishwasher, Microwave, Double Oven
Heat Source Propane
Exterior
Exterior Feature Rain Gutters
Garage Spaces 3.0
Utilities Available City Sewer, City Water, Propane
Roof Type Composition
Total Parking Spaces 3
Garage Yes
Building
Lot Description Sprinkler System, Subdivision
Story One
Foundation Slab
Level or Stories One
Structure Type Brick,Stone Veneer
Schools
Elementary Schools Gunter
Middle Schools Gunter
High Schools Gunter
School District Gunter Isd
Others
Ownership see tax
Acceptable Financing Cash, Conventional, FHA, VA Loan
Listing Terms Cash, Conventional, FHA, VA Loan
Virtual Tour https://www.propertypanorama.com/instaview/ntreis/20969694





