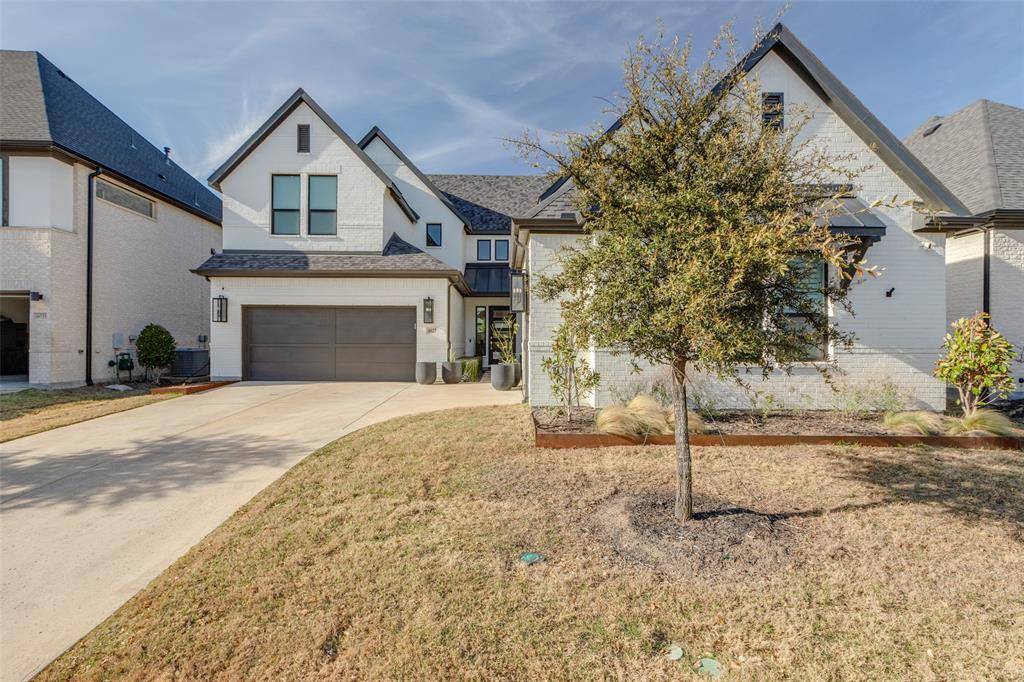UPDATED:
Key Details
Property Type Single Family Home
Sub Type Single Family Residence
Listing Status Active
Purchase Type For Sale
Square Footage 3,877 sqft
Price per Sqft $303
Subdivision Light Farms The Hawthorne Neighborhood Ph 1
MLS Listing ID 20998961
Bedrooms 4
Full Baths 4
Half Baths 1
HOA Fees $139/mo
HOA Y/N Mandatory
Year Built 2021
Annual Tax Amount $12,610
Lot Size 7,448 Sqft
Acres 0.171
Property Sub-Type Single Family Residence
Property Description
Location
State TX
County Collin
Direction From S Dallas Parkway go East on Light Farm Way, Right on Brighton Blvd, Left on Sanders Dr, Right on Heatherton, House is on the Right.
Rooms
Dining Room 1
Interior
Interior Features Cable TV Available, High Speed Internet Available
Fireplaces Number 1
Fireplaces Type Gas Logs
Appliance Dishwasher, Disposal, Electric Oven, Gas Cooktop, Microwave
Exterior
Garage Spaces 2.0
Utilities Available City Sewer, City Water
Total Parking Spaces 2
Garage Yes
Building
Story One
Level or Stories One
Schools
Elementary Schools Light Farms
Middle Schools Reynolds
High Schools Prosper
School District Prosper Isd
Others
Ownership Jeremy Whitaker
Virtual Tour https://www.propertypanorama.com/instaview/ntreis/20998961





