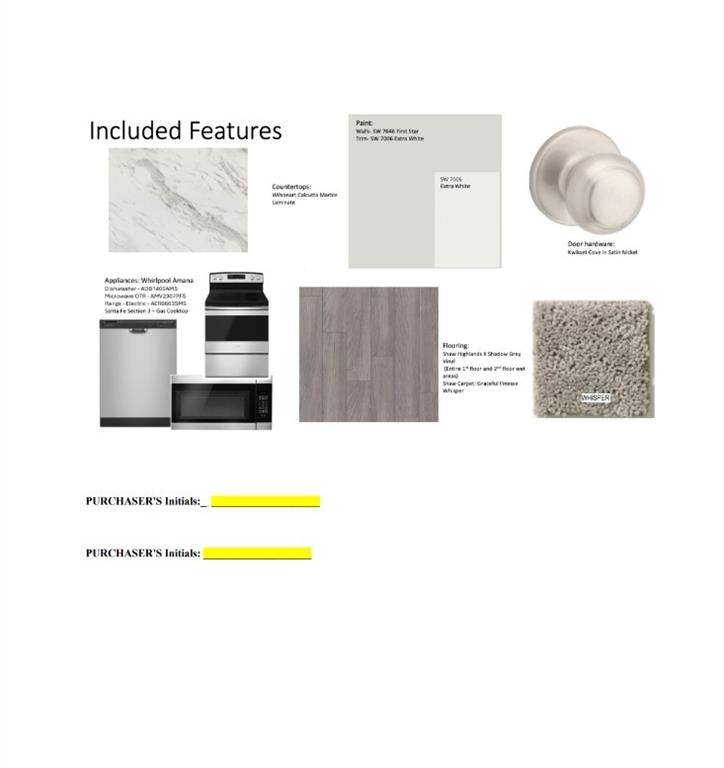UPDATED:
Key Details
Property Type Single Family Home
Sub Type Single Family Residence
Listing Status Active
Purchase Type For Sale
Square Footage 2,600 sqft
Price per Sqft $121
Subdivision Cresson Estates
MLS Listing ID 20996002
Bedrooms 5
Full Baths 3
HOA Fees $375/qua
HOA Y/N Mandatory
Year Built 2025
Lot Size 6,534 Sqft
Acres 0.15
Property Sub-Type Single Family Residence
Property Description
Location
State TX
County Hood
Direction Use GPS
Rooms
Dining Room 1
Interior
Interior Features Loft, Pantry
Heating Central
Cooling Central Air
Flooring Carpet, Vinyl
Appliance Dishwasher, Electric Range, Microwave
Heat Source Central
Laundry Utility Room
Exterior
Garage Spaces 2.0
Utilities Available Other
Roof Type Composition,Shingle
Total Parking Spaces 2
Garage Yes
Building
Story Two
Foundation Slab
Level or Stories Two
Schools
Elementary Schools Godley
Middle Schools Godley
High Schools Godley
School District Godley Isd
Others
Ownership NHC
Acceptable Financing Cash, Conventional, FHA, VA Loan
Listing Terms Cash, Conventional, FHA, VA Loan
Virtual Tour https://www.propertypanorama.com/instaview/ntreis/20996002





