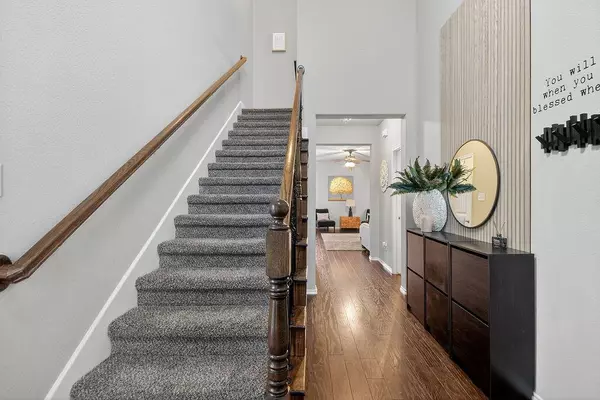UPDATED:
Key Details
Property Type Single Family Home
Sub Type Single Family Residence
Listing Status Active
Purchase Type For Sale
Square Footage 2,029 sqft
Price per Sqft $243
Subdivision Fossil Creek At Westridge Ph 1
MLS Listing ID 21001778
Style Traditional
Bedrooms 3
Full Baths 2
Half Baths 1
HOA Fees $180
HOA Y/N Mandatory
Year Built 2016
Annual Tax Amount $8,779
Lot Size 4,748 Sqft
Acres 0.109
Property Sub-Type Single Family Residence
Property Description
Welcome to this charming and move-in-ready 3-bedroom, 2-half-bath home featuring an open-concept layout perfect for comfortable living and entertaining. The main level boasts engineered wood flooring, while the upstairs has been refreshed with brand-new plush carpeting that has never been used. A standout feature upstairs is the transformed hallway walk-in closet—currently a “mom's paradise” makeup and accessory room, but easily converted back into a spacious storage closet.
The spacious primary suite includes a private en-suite bathroom and generous closet space. Two additional bedrooms share a convenient Jack-and-Jill bathroom—ideal for families or guests. Throughout the home, you'll find thoughtful upgrades and an abundance of storage, including large closets in every room.
Step outside to enjoy the expansive backyard complete with a covered patio—perfect for outdoor dining or just relaxing. With a gas line for direct BBQ hook-up.
This home blends style, functionality, and space, making it an excellent opportunity for buyers seeking comfort with modern touches.
Location
State TX
County Collin
Community Pool
Direction check google maps
Rooms
Dining Room 1
Interior
Interior Features Granite Counters, Pantry, Walk-In Closet(s)
Heating Central
Cooling Central Air
Flooring Carpet, Ceramic Tile, Engineered Wood
Fireplaces Number 1
Fireplaces Type Living Room
Appliance Dishwasher, Disposal, Microwave
Heat Source Central
Laundry Full Size W/D Area
Exterior
Garage Spaces 4.0
Community Features Pool
Utilities Available City Sewer, City Water
Roof Type Shingle
Total Parking Spaces 2
Garage Yes
Building
Story Two
Level or Stories Two
Structure Type Brick
Schools
Elementary Schools Jack And June Furr
Middle Schools Bill Hays
High Schools Rock Hill
School District Prosper Isd
Others
Ownership Black Bear LLC
Acceptable Financing Cash, Conventional, FHA
Listing Terms Cash, Conventional, FHA
Virtual Tour https://www.propertypanorama.com/instaview/ntreis/21001778





