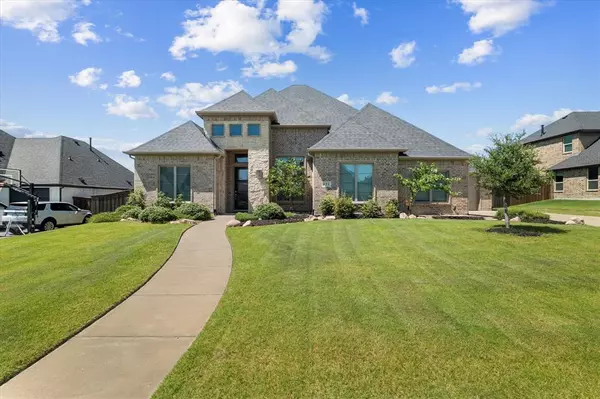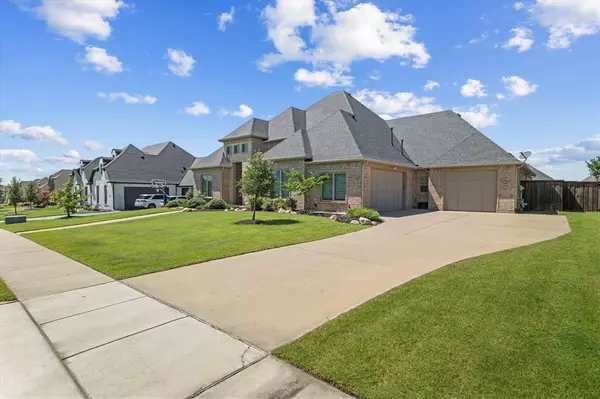UPDATED:
Key Details
Property Type Single Family Home
Sub Type Single Family Residence
Listing Status Active
Purchase Type For Sale
Square Footage 3,401 sqft
Price per Sqft $263
Subdivision Tanners Mill Ph 1B
MLS Listing ID 21013621
Bedrooms 4
Full Baths 3
HOA Fees $500/ann
HOA Y/N Mandatory
Year Built 2018
Lot Size 0.350 Acres
Acres 0.35
Property Sub-Type Single Family Residence
Property Description
Step inside to discover high ceilings, rich hardwood flooring, and an abundance of natural light. The gourmet kitchen boasts granite countertops, a large island, stainless steel appliances, and ample cabinetry – perfect for any home chef. The living room is anchored by a cozy fireplace and flows seamlessly into the dining area.
The private primary suite is a true retreat, complete with a spa-like en-suite bathroom, soaking tub, separate shower, and generous walk-in closet. Additional bedrooms are well-sized and offer plenty of closet space.
Enjoy Texas evenings on the covered patio overlooking the beautifully landscaped backyard – ideal for relaxing or hosting guests. A dedicated home office, media room, or flex space offers even more versatility. Walking distance away from high school.
Located in a top-rated school district and just minutes from shopping, dining, and major highways, this home delivers convenience and luxury.
Location
State TX
County Collin
Community Park, Playground, Pool
Direction From Dallas North Tollway, right on W Prosper Trail, Left on N Coleman Street, Right on Saint Mark, Left on Kingsbury Ln, Left on Middleton Ln, Right on Sunbury Ln and house will be on the north side of the road.
Rooms
Dining Room 1
Interior
Interior Features Cable TV Available, Eat-in Kitchen, Granite Counters, High Speed Internet Available, Kitchen Island, Open Floorplan, Pantry, Walk-In Closet(s)
Heating Central, Natural Gas
Cooling Ceiling Fan(s), Central Air, Electric
Flooring Carpet, Ceramic Tile, Laminate
Fireplaces Number 2
Fireplaces Type Gas Logs, Living Room, Outside
Appliance Dishwasher, Disposal, Gas Cooktop, Gas Water Heater, Microwave, Double Oven
Heat Source Central, Natural Gas
Laundry Full Size W/D Area
Exterior
Garage Spaces 3.0
Fence Wood
Community Features Park, Playground, Pool
Utilities Available City Sewer, City Water, Concrete, Curbs, Individual Gas Meter, Individual Water Meter, Sidewalk, Underground Utilities
Roof Type Composition
Total Parking Spaces 3
Garage Yes
Building
Lot Description Sprinkler System
Story One
Foundation Slab
Level or Stories One
Structure Type Brick,Frame
Schools
Elementary Schools Ralph And Mary Lynn Boyer
Middle Schools Reynolds
High Schools Prosper
School District Prosper Isd
Others
Ownership Vito
Acceptable Financing Cash, Conventional, FHA, VA Loan
Listing Terms Cash, Conventional, FHA, VA Loan
Virtual Tour https://www.propertypanorama.com/instaview/ntreis/21013621





