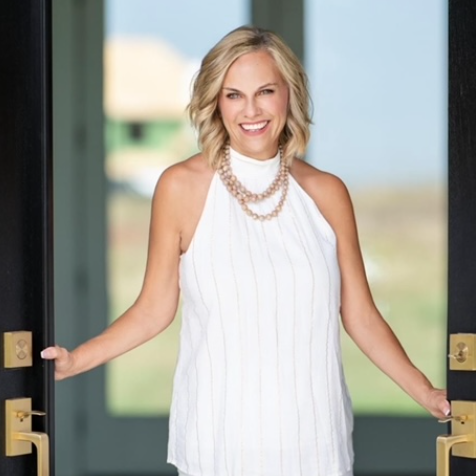
UPDATED:
Key Details
Property Type Single Family Home
Sub Type Single Family Residence
Listing Status Active
Purchase Type For Sale
Square Footage 2,026 sqft
Price per Sqft $256
Subdivision Home Town Nrh West
MLS Listing ID 21002604
Bedrooms 3
Full Baths 2
HOA Fees $193/qua
HOA Y/N Mandatory
Year Built 2003
Annual Tax Amount $10,112
Lot Size 6,054 Sqft
Acres 0.139
Property Sub-Type Single Family Residence
Property Description
The split bedroom layout offers privacy, with a spacious master suite featuring a luxurious soaking garden tub and separate shower, your personal retreat after a long day. The living area boasts a cozy marble fireplace, while covered front and back porches provide ideal spots to relax and unwind, rain or shine.
This Cape Cod style home is beautifully maintained, and the sellers are currently making updates, including a new roof and ongoing maintenance to bring the property back to its breathtaking state. Contractors will be in and out over the next few weeks completing touch ups, and the sellers are willing to offer concessions for flooring and kitchen counter upgrades!
Located in a vibrant community with parks, playgrounds, walking trails, and a peaceful pond just a short stroll away, this home perfectly blends tranquility and convenience.
Don't miss this opportunity! Buyers can receive 1% credit back at closing with the preferred lender, who also offers down payment assistance for this amazing property.
Location
State TX
County Tarrant
Community Community Sprinkler, Curbs, Fishing, Greenbelt, Jogging Path/Bike Path, Park, Playground, Sidewalks
Direction South of WinterPark from Mid Cities, left on Hudson, House is on the left.
Rooms
Dining Room 1
Interior
Interior Features Cable TV Available, Eat-in Kitchen, High Speed Internet Available, Kitchen Island, Open Floorplan, Pantry, Walk-In Closet(s)
Heating Central, Electric
Cooling Central Air, Electric
Flooring Carpet, Hardwood, Tile
Fireplaces Number 1
Fireplaces Type Gas, Gas Logs
Appliance Dishwasher, Disposal, Electric Cooktop, Electric Oven, Water Filter
Heat Source Central, Electric
Laundry Utility Room, Full Size W/D Area
Exterior
Exterior Feature Covered Patio/Porch
Garage Spaces 2.0
Fence Wood
Community Features Community Sprinkler, Curbs, Fishing, Greenbelt, Jogging Path/Bike Path, Park, Playground, Sidewalks
Utilities Available Alley, City Sewer, City Water
Roof Type Composition
Total Parking Spaces 2
Garage Yes
Building
Story One
Foundation Slab
Level or Stories One
Structure Type Siding
Schools
Elementary Schools Walkercrk
Middle Schools Smithfield
High Schools Birdville
School District Birdville Isd
Others
Ownership See Tax
Virtual Tour https://www.propertypanorama.com/instaview/ntreis/21002604






