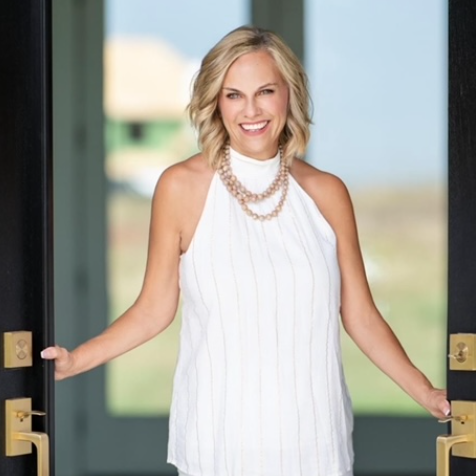
UPDATED:
Key Details
Property Type Single Family Home
Sub Type Single Family Residence
Listing Status Active
Purchase Type For Sale
Square Footage 3,876 sqft
Subdivision Juan Gonzales
MLS Listing ID 21078664
Style Traditional
Bedrooms 3
Full Baths 3
HOA Y/N None
Year Built 2000
Annual Tax Amount $10,194
Lot Size 9.005 Acres
Acres 9.005
Property Sub-Type Single Family Residence
Property Description
Location
State TX
County Kaufman
Direction Follow GPS
Rooms
Dining Room 2
Interior
Interior Features Built-in Features, Cable TV Available, Cathedral Ceiling(s), Decorative Lighting, Double Vanity, Eat-in Kitchen, Granite Counters, High Speed Internet Available, Kitchen Island, Natural Woodwork, Open Floorplan, Pantry, Sound System Wiring, Walk-In Closet(s)
Flooring Carpet, Tile
Fireplaces Number 1
Fireplaces Type Brick, Family Room
Equipment Generator
Appliance Built-in Gas Range, Dishwasher, Disposal
Exterior
Exterior Feature Dock, Dog Run, Kennel, Lighting, RV Hookup, Storage
Garage Spaces 3.0
Fence Barbed Wire, Metal, Pipe
Pool Gunite, Heated, In Ground, Outdoor Pool, Pool Cover, Pool/Spa Combo, Private, Water Feature
Utilities Available Aerobic Septic, Cable Available, City Water, Concrete, Outside City Limits, Propane
Waterfront Description Dock – Uncovered
Total Parking Spaces 3
Garage Yes
Private Pool 1
Building
Lot Description Acreage, Agricultural, Cleared, Landscaped, Many Trees, Oak, Sprinkler System, Tank/ Pond, Water/Lake View
Story Two
Level or Stories Two
Schools
Elementary Schools Gilbert Willie, Sr.
Middle Schools Furlough
High Schools Terrell
School District Terrell Isd
Others
Ownership See Records
Special Listing Condition Aerial Photo






