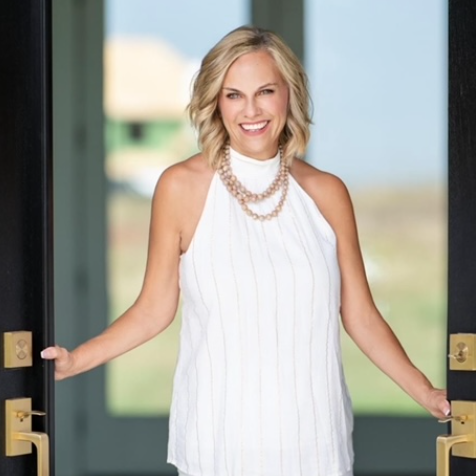
UPDATED:
Key Details
Property Type Single Family Home
Sub Type Single Family Residence
Listing Status Active
Purchase Type For Sale
Square Footage 2,448 sqft
Subdivision J Moore
MLS Listing ID 21079887
Bedrooms 5
Full Baths 3
HOA Y/N None
Year Built 1920
Annual Tax Amount $5,518
Lot Size 25.000 Acres
Acres 25.0
Property Sub-Type Single Family Residence
Property Description
The home was built in the 20's added onto in the 80's gutted and completely remodeled in 2017. Updates include being completely spray foam insulated, entire electrical overhaul, new pex water lines, new septic lines, along with a new septic, new HVAC, and new water heater.
Step out and take a stroll over to the 1500 square foot shop that is insulated with 110 and 220 electrical. This shop has two roll ups door and one locking entry door. Equipped with led lighting throughout perfect for any hobbyist. There is a huge steel pole barn, and two stock tanks one full of large mouth bass and perch. The previous owner made the perch his pets so don't be surprised when they come right up to the bank begging for snacks. Whether you're looking to create a private retreat, start a hobby farm, or simply enjoy the tranquility of country living, this home provides the perfect escape from the hustle and bustle of city life. With plenty of space and potential, the opportunities are truly limitless! Conveniently located off 84 making it a short trip to Waco, Hillsboro, or Corsicana. Home is in the Mount Calm School district.
Location
State TX
County Hill
Direction Head southwest on TX-31 W NE 4th St-State Hwy 31 W toward N Magnolia Ave Continue to follow TX-31 W State Hwy 31 W Turn right onto County Rd 3242 Property will be on left past curve
Rooms
Dining Room 1
Interior
Interior Features Other
Heating Electric
Cooling Central Air
Flooring Laminate
Appliance Dishwasher, Dryer, Gas Range, Gas Water Heater, Double Oven, Plumbed For Gas in Kitchen, Refrigerator
Heat Source Electric
Exterior
Fence Barbed Wire
Utilities Available Aerobic Septic, Cable Available, Electricity Connected
Roof Type Metal
Garage No
Building
Lot Description Acreage, Few Trees
Story One
Foundation Pillar/Post/Pier
Level or Stories One
Schools
Elementary Schools Mtcalm
Middle Schools Mtcalm
High Schools Mtcalm
School District Mount Calm Isd
Others
Ownership Maynard
Acceptable Financing Cash, Conventional, FHA, VA Loan
Listing Terms Cash, Conventional, FHA, VA Loan






