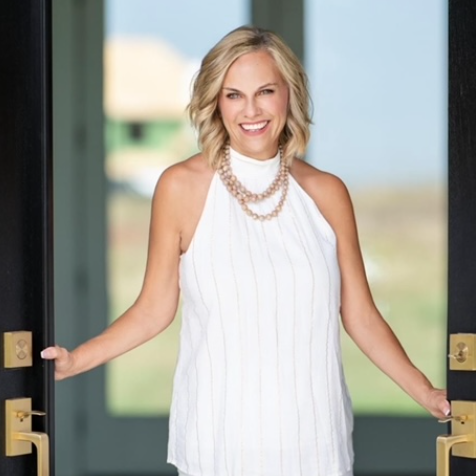
Open House
Sun Oct 26, 12:30pm - 2:30pm
UPDATED:
Key Details
Property Type Single Family Home
Sub Type Single Family Residence
Listing Status Active
Purchase Type For Sale
Square Footage 2,291 sqft
Subdivision Modern Living Henderson
MLS Listing ID 21062252
Style Contemporary/Modern
Bedrooms 3
Full Baths 3
Half Baths 1
HOA Y/N None
Year Built 2022
Annual Tax Amount $18,753
Lot Size 2,700 Sqft
Acres 0.062
Property Sub-Type Single Family Residence
Property Description
Experience the rare opportunity to own a truly stunning architectural gem—the personal residence of acclaimed architect Paul Jankowski. Featured on the prestigious 2022 AIA Home Tour, this modern urban oasis is a flawless expression of design excellence, premium craftsmanship, and refined style.
Every inch of this home reflects a deep commitment to perfection, from the thoughtful detailing to the sophisticated material selections. Expansive windows, skylights, and glass doors fill the interiors with natural light by day, while a creative lighting design casts a warm, ambient glow at night.
The open-concept chef's kitchen is equipped with top-of-the-line Miele appliances, a generous island, walk-in pantry, and sleek custom cabinetry—seamlessly integrated into the main living space and electronically screened balcony for effortless indoor-outdoor living.
Upstairs, the home features dual primary suites, offering comfort, privacy, and flexibility. On the first level, a versatile suite with a full bath, large closet, and direct garden access is perfect for guests, a home office, or a creative retreat.
Step outside to a meticulously landscaped backyard, ideal for grilling, lounging, or entertaining in style. Nestled in one of the city's most dynamic neighborhoods, you're just steps from the dining, nightlife, and boutiques of Knox-Henderson and Greenville Avenue—yet the home remains a peaceful sanctuary in the heart of it all.
This is modern living at its most inspired.
Love the look? Ask the listing agent about purchasing fully furnished.
Location
State TX
County Dallas
Direction From 75 go East on Henderson then North on Manett St.
Rooms
Dining Room 1
Interior
Interior Features Built-in Features, Built-in Wine Cooler, Cable TV Available, Decorative Lighting, Double Vanity, Flat Screen Wiring, High Speed Internet Available, Kitchen Island, Open Floorplan, Pantry, Walk-In Closet(s)
Flooring Wood
Appliance Built-in Refrigerator, Dishwasher, Disposal, Gas Range
Exterior
Exterior Feature Attached Grill, Balcony, Garden(s), Lighting, Outdoor Grill, Private Yard
Garage Spaces 2.0
Fence Wood
Utilities Available City Sewer, City Water
Roof Type Metal
Total Parking Spaces 2
Garage Yes
Building
Lot Description Corner Lot
Story Three Or More
Foundation Slab
Level or Stories Three Or More
Schools
Elementary Schools Geneva Heights
Middle Schools Long
High Schools Woodrow Wilson
School District Dallas Isd
Others
Ownership Ask Carolina
Virtual Tour https://www.propertypanorama.com/instaview/ntreis/21062252






